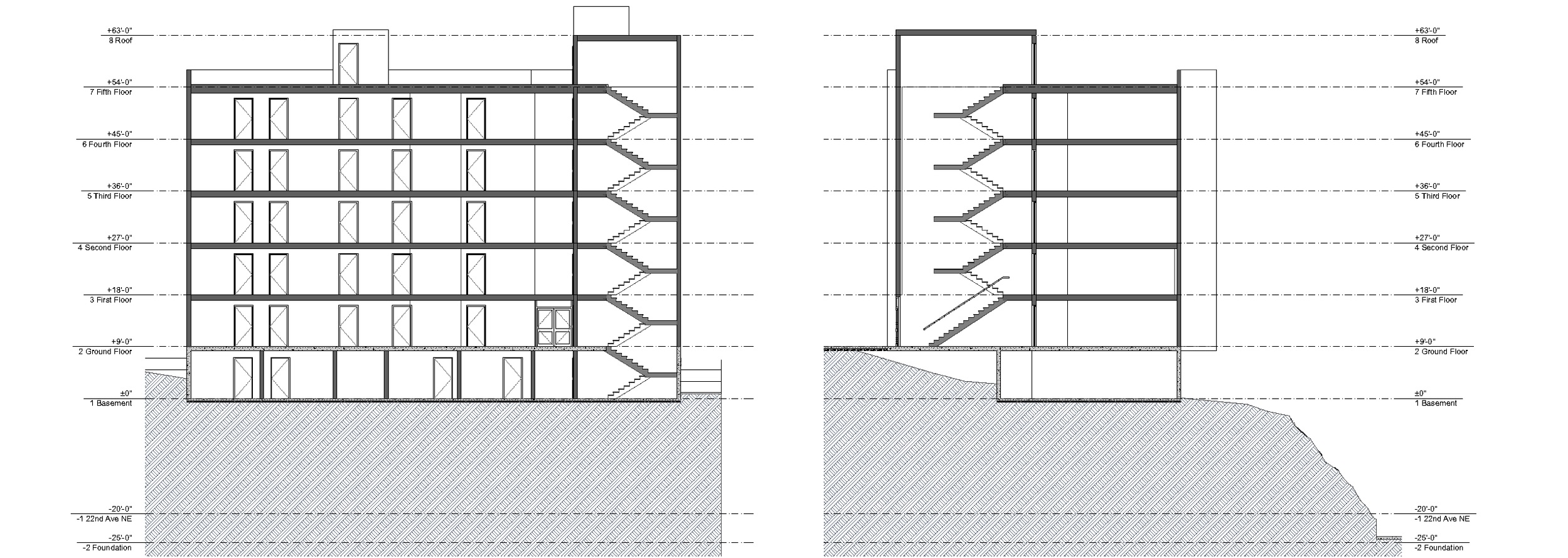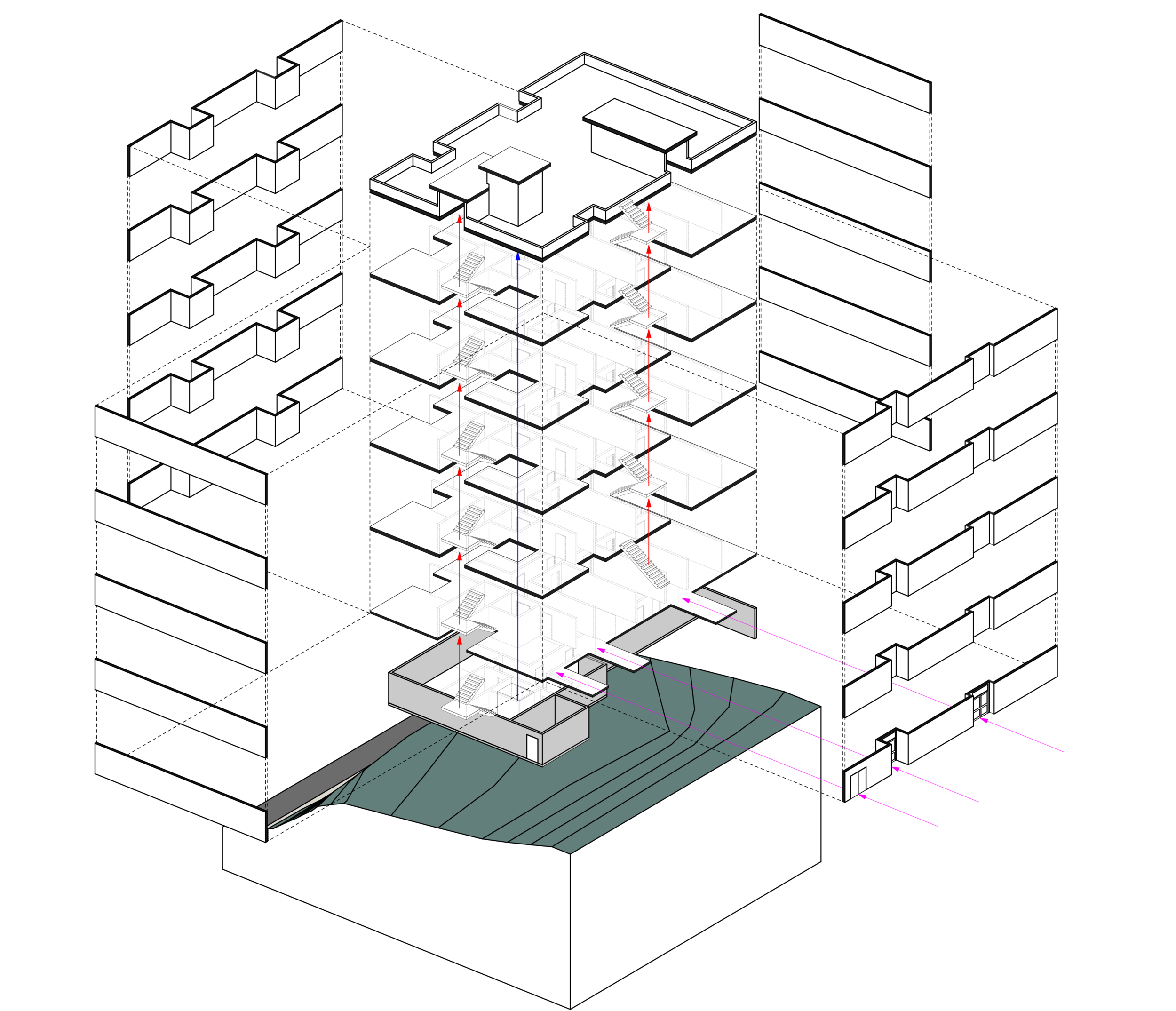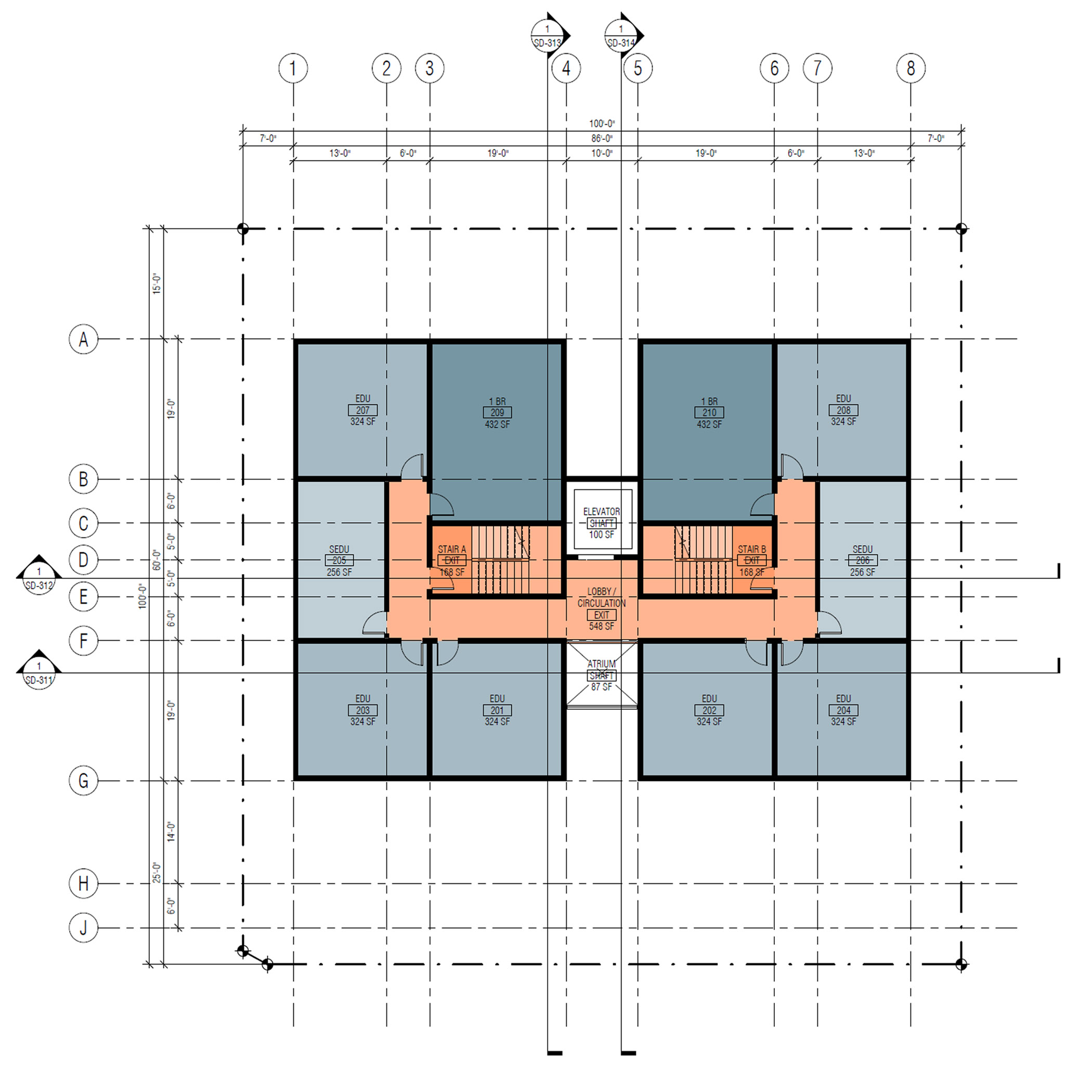22nd Ave Apartments
One of the most important first steps to getting a building built is the initial feasibility. Our feasibility studies serve one of two purposes: determining what the best use of a client’s site is, or helping determine if a site is appropriate for the client’s vision. The feasibility package shows the initial plans and section for a five story, 34 unit, apartment building in Seattle’s U-District.
Parti Diagrams
Gathering Information
During feasibility our research team compiles as much relevant data as possible. We gather zoning information and local conditions to determine the unique limitations and opportunities of each new site.
Basement & Ground Floor Plans
Initial Sections
Practicing Values
At LEV our commitment to our values is evident in everything we do. During the feasibility study we establish initial project continuity to ensure productivity. We model multiple configurations to optimize efficiency and to identify the driving design guidelines of the site.
Circulation Diagram
Exploring the Options
The feasibility study phase not only explores the constraints of zoning and building codes, but also setbacks, height limit, FAR, construction type, and more. The feasibility study combines all those constraints and proposes multiple solutions. Below is an initial design and layout for what would evolve into our final proposal seen above.
Secondary Option Massing Model
Initial Site Plan
Garage Plan
Section A
Second Floor
First Floor Plan
Section B











