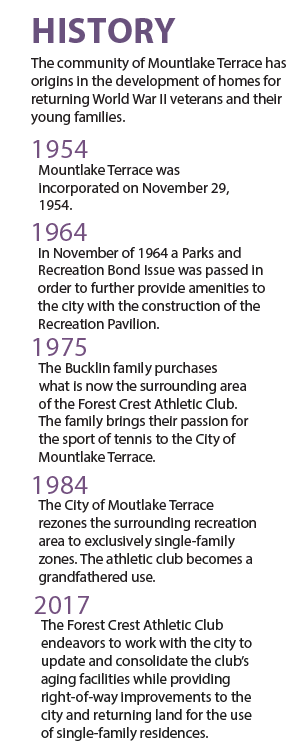Forest Crest Athletic Club
After assisting in architectural visualization with the Terrace Crest subdivision, LEV was happy to work with our partners to craft a master planning proposal that encompasses the surrounding neighborhood.
The roots of Mountlake Terrace (MLT) were firmly planted in the post WWII urban development boom. Despite the rapid redevelopment in MLT, a primary design consideration is to maintain the connection that the Athletic Club has with the neighborhood it serves.
Utilizing our own drone footage, we were able to fully visualize the scale of the project. It became clear the athletic club and its adjacent lots could benefit from a thoughtful reconfiguration. Utilizing the vacant lot adjacent to the existing clubhouse, the proposal relocates and expands the outdoor tennis courts. This relocation results in a more comfortable relationship between public and private space and provides opportunities for public viewing of tennis activities. In addition, the new configuration strengthens the neighborhood by providing additional residences adjacent to the athletic center.
Existing Site Conditions
Master Plan Proposal
Proposed Club Entrance
The Perfect View
An added advantage of relocating the tennis courts was being able to give the clubhouse a truly spectacular overview of the new recreation area. Full height storefront fenestration floods the clubhouse’s interior with sunlight from three sides creating a strong connection to the surrounding area. What was formerly a secluded clubhouse is transformed into a vibrant and inviting community destination.
Proposed Club House Axon





