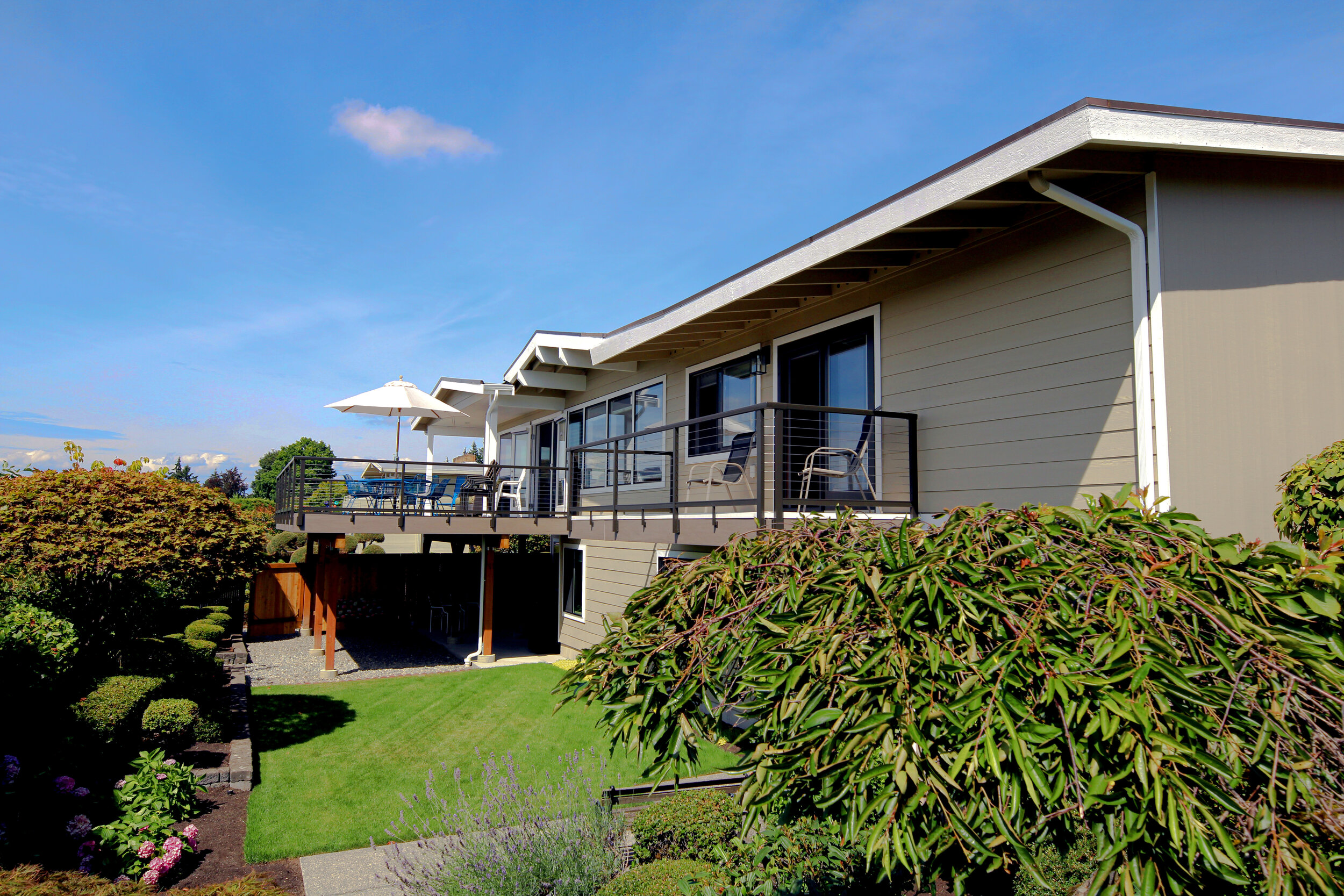


Schematic Design
Mercer Island Remodel | 2019
Project Data
Built :
1971
Zoning:
R-9.6
Description:
Demolition of existing compartmented common areas, decks and master suite. Redesigned kitchen, dining, & living areas are reoriented to Lake Washington. Basement areas re-partitioned to provide bedroom with new bath and hobby room with kitchenette.



Design Development




Construction
